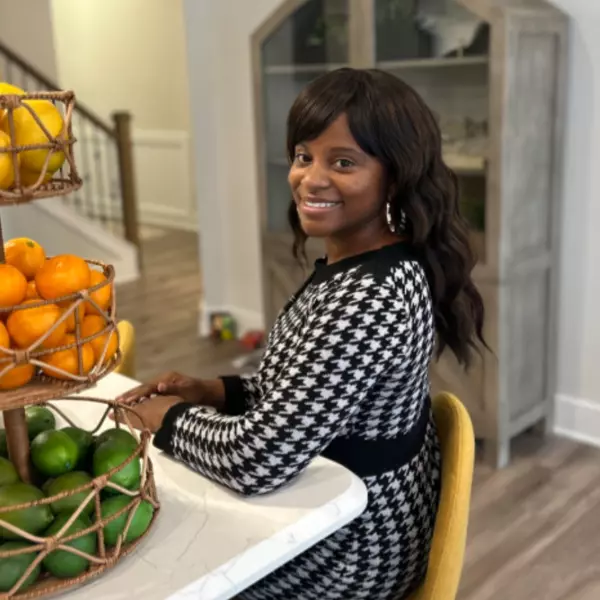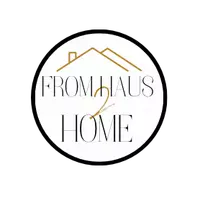$540,000
$550,000
1.8%For more information regarding the value of a property, please contact us for a free consultation.
4965 Shady Maple LN Winston-salem, NC 27106
4 Beds
4 Baths
0.47 Acres Lot
Key Details
Sold Price $540,000
Property Type Single Family Home
Sub Type Stick/Site Built
Listing Status Sold
Purchase Type For Sale
MLS Listing ID 1160676
Sold Date 12/20/24
Bedrooms 4
Full Baths 3
Half Baths 1
HOA Fees $50/ann
HOA Y/N Yes
Originating Board Triad MLS
Year Built 1997
Lot Size 0.470 Acres
Acres 0.47
Property Description
Welcome to Century Oaks! This custom built home by Mike Kelly Construction has been meticulously maintained and gorgeously updated by the original owners. Open floor plan on the main level with solid hardwood floors throughout and separate dining room, perfect for hosting family and friends. The kitchen was updated with quartz countertops and wine/coffee bar area. Enjoy the private back yard on the all-seasons screened-in porch that features sliding panels to keep out the rain. Upstairs there is a large primary bedroom with an updated master bathroom, including spa tub and frosted glass window The secondary full bathroom is also updated with new flooring, shower, vanity, mirrors, lighting and paint. Finished walk-out basement with full bathroom and oversized two-car garage. New HVAC systems, a drip system in the front for landscaping and partially floored attic for additional storage make this your dream house.Enjoy Century Oaks pool, playground and access to the greenway.
Location
State NC
County Forsyth
Rooms
Basement Finished, Basement
Interior
Interior Features Built-in Features, Ceiling Fan(s), Pantry
Heating Forced Air, Electric, Natural Gas
Cooling Central Air, Zoned
Flooring Carpet, Tile, Vinyl, Wood
Fireplaces Number 2
Fireplaces Type Gas Log, Basement, Den
Appliance Microwave, Built-In Refrigerator, Dishwasher, Disposal, Slide-In Oven/Range, Gas Water Heater
Laundry Dryer Connection, Laundry Room - 2nd Level, Washer Hookup
Exterior
Parking Features Attached Garage, Basement Garage
Garage Spaces 2.0
Pool Community
Building
Lot Description City Lot, Partially Cleared, Wooded
Sewer Public Sewer
Water Public
Architectural Style Traditional
New Construction No
Schools
Elementary Schools Meadowlark
Middle Schools Meadowlark
High Schools Reagan
Others
Special Listing Condition Owner Sale
Read Less
Want to know what your home might be worth? Contact us for a FREE valuation!

Our team is ready to help you sell your home for the highest possible price ASAP

Bought with Pro Realty Group






