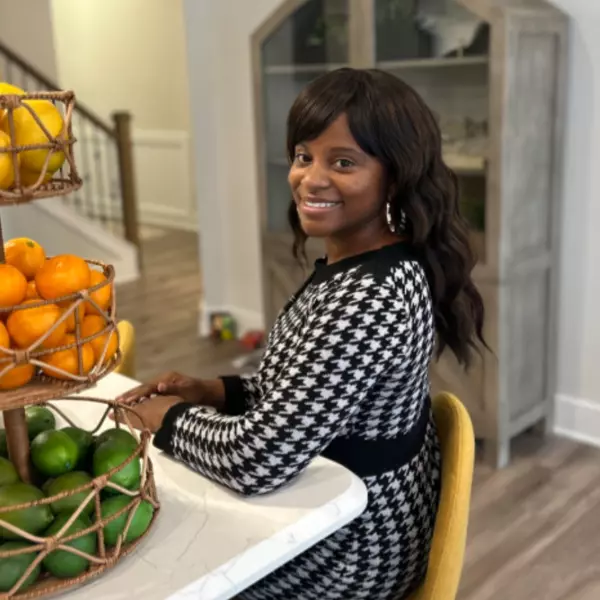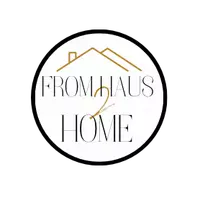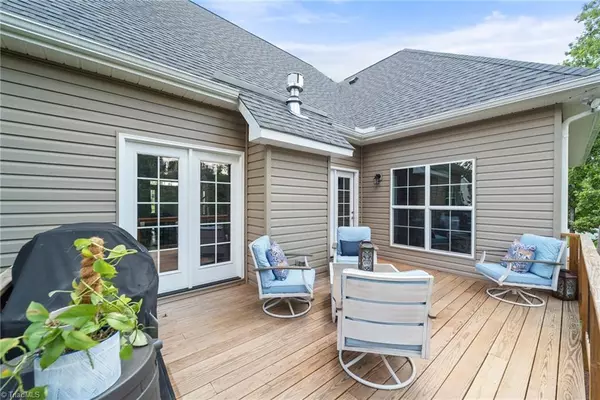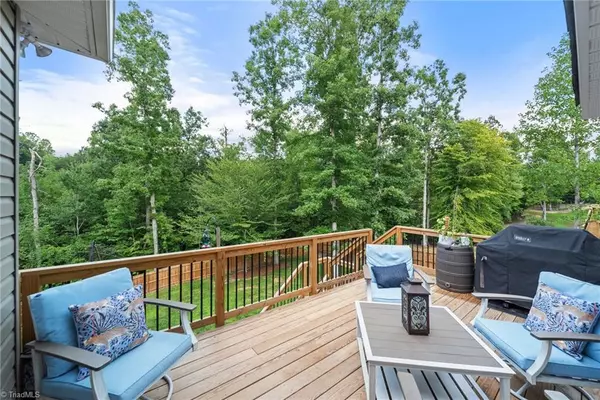$584,000
$589,000
0.8%For more information regarding the value of a property, please contact us for a free consultation.
7627 Monty DR Kernersville, NC 27284
3 Beds
4 Baths
0.47 Acres Lot
Key Details
Sold Price $584,000
Property Type Single Family Home
Sub Type Stick/Site Built
Listing Status Sold
Purchase Type For Sale
MLS Listing ID 1152329
Sold Date 12/19/24
Bedrooms 3
Full Baths 3
Half Baths 1
HOA Fees $22/ann
HOA Y/N Yes
Originating Board Triad MLS
Year Built 2022
Lot Size 0.470 Acres
Acres 0.47
Property Description
Don't miss out on the chance to see this stunning custom home by D. Stone Builders, featured in the 2023 Parade of Homes! This residence offers a versatile floor plan w/ two primary suites on the main level, each w/WIC & bathroom. The custom kitchen boasts an island, large pantry, and a stylish oven hood range that opens to the den. Additional highlights include hardwood floors, crown molding throughout, study, laundry, 1/2 bath & dining area on main floor. The 2nd level features the option of 2 bedrooms or office each w/closet. There is a full bath & 2 floored attic spaces, perfect for extra storage or future expansion. Enjoy sitting on front porch or relaxing on back deck overlooking a spacious, private fenced backyard. There is also a side door off garage to access backyard. Shiloh subdivision in NW Guilford County, this location provides convenience & charm. Seller offering a 3k concession towards a fridge & 2 year landscaping contract includes mowing, plugging & seeding in fall.
Location
State NC
County Guilford
Rooms
Basement Crawl Space
Interior
Interior Features Great Room, Ceiling Fan(s), Dead Bolt(s), Soaking Tub, In-Law Floorplan, Kitchen Island, Pantry, Separate Shower, Solid Surface Counter
Heating Forced Air, Heat Pump, Electric, Natural Gas
Cooling Central Air
Flooring Carpet, Tile, Wood
Fireplaces Number 1
Fireplaces Type Gas Log, Great Room
Appliance Microwave, Dishwasher, Slide-In Oven/Range, Range Hood, Gas Water Heater, Tankless Water Heater
Laundry Dryer Connection, Main Level, Washer Hookup
Exterior
Parking Features Attached Garage
Garage Spaces 2.0
Fence Fenced
Pool None
Building
Sewer Septic Tank
Water Public
New Construction No
Schools
Elementary Schools Stokesdale
Middle Schools Northwest Guilford
High Schools Northwest
Others
Special Listing Condition Owner Sale
Read Less
Want to know what your home might be worth? Contact us for a FREE valuation!

Our team is ready to help you sell your home for the highest possible price ASAP

Bought with Berkshire Hathaway HomeServices Yost & Little Realty





