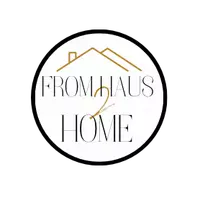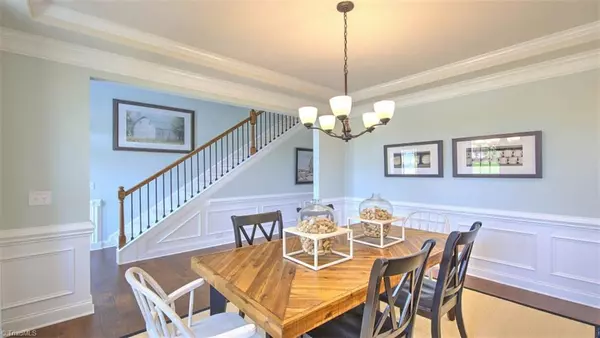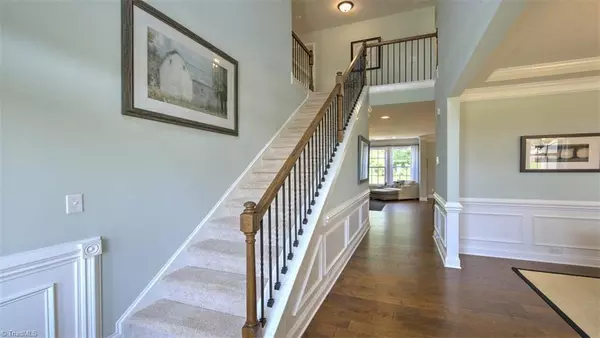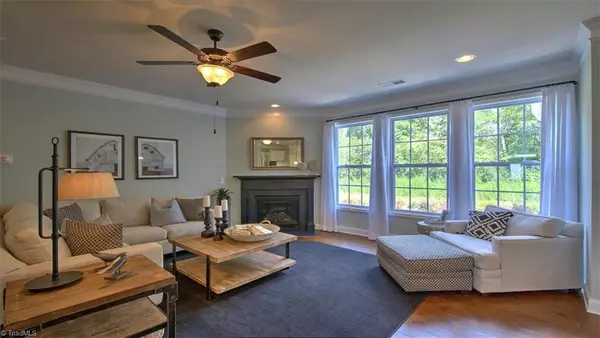$490,000
$498,000
1.6%For more information regarding the value of a property, please contact us for a free consultation.
2416 Seagull PT High Point, NC 27265
4 Beds
3 Baths
7,405 Sqft Lot
Key Details
Sold Price $490,000
Property Type Single Family Home
Sub Type Stick/Site Built
Listing Status Sold
Purchase Type For Sale
MLS Listing ID 1129493
Sold Date 07/17/24
Bedrooms 4
Full Baths 3
HOA Fees $50/mo
HOA Y/N Yes
Originating Board Triad MLS
Year Built 2024
Lot Size 7,405 Sqft
Acres 0.17
Property Description
The Fleetwood plan offers an open concept including dining room w/coffered ceiling, thoughtfully designed kitchen w/grey cabinets,quartz countertop, 5 burner gas cooktop w/canopy hood & center island! The 1st floor guest suite w/ full bath showcases a 5’ shower. Entertain outside with a screen porch that flows from the breakfast room. Primary suite with trey ceiling & luxury bath w/tile shower & soaking tub. Two secondary bedrooms & a convenient Bonus Room complete the upstairs. Easy access to HWY 840, I-40, I-73, and HWY 68 w/convenient access to Cone Health, Wake Forest Baptist Medical Center/ Forsyth Medical Center / Brenner’s Children’s Hospital, VA Hospitals, shopping & entertainment.. Quality materials and workmanship throughout with superior attention to detail.Your smart home includes our America’s Smart Home® Technology which allows you to monitor and connect to your home with your smartphone, tablet, or computer
Location
State NC
County Guilford
Interior
Interior Features Great Room, Dead Bolt(s), Soaking Tub, Kitchen Island, Pantry, Separate Shower, Solid Surface Counter
Heating Forced Air, Natural Gas
Cooling Central Air
Flooring Carpet, Engineered, Tile
Fireplaces Number 1
Fireplaces Type Gas Log, Great Room
Appliance Microwave, Oven, Convection Oven, Dishwasher, Disposal, Gas Cooktop, Range Hood, Gas Water Heater, Tankless Water Heater
Laundry Dryer Connection, Laundry Room - 2nd Level, Washer Hookup
Exterior
Parking Features Attached Garage, Front Load Garage
Garage Spaces 2.0
Pool None
Building
Foundation Slab
Sewer Public Sewer
Water Public
New Construction Yes
Schools
Elementary Schools Southwest
Middle Schools Southwest
High Schools Southwest
Others
Special Listing Condition Owner Sale
Read Less
Want to know what your home might be worth? Contact us for a FREE valuation!

Our team is ready to help you sell your home for the highest possible price ASAP

Bought with Patsy Arriaga & Assoc. Brokered by EXP Realty






