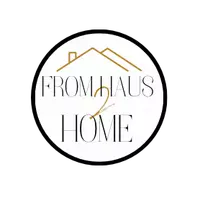1041 Russell DR Winston-salem, NC 27127
4 Beds
3 Baths
9,147 Sqft Lot
UPDATED:
Key Details
Property Type Single Family Home
Sub Type Stick/Site Built
Listing Status Active
Purchase Type For Sale
MLS Listing ID 1176218
Bedrooms 4
Full Baths 2
Half Baths 1
HOA Fees $497/qua
HOA Y/N Yes
Originating Board Triad MLS
Year Built 2025
Lot Size 9,147 Sqft
Acres 0.21
Property Sub-Type Stick/Site Built
Property Description
Location
State NC
County Forsyth
Interior
Interior Features Ceiling Fan(s), Dead Bolt(s), Kitchen Island, Pantry, Vaulted Ceiling(s)
Heating Heat Pump, Zoned, Electric
Cooling Heat Pump, Zoned
Flooring Carpet, Vinyl
Appliance Dishwasher, Disposal, Exhaust Fan, Ice Maker, Free-Standing Range, Cooktop, Electric Water Heater
Laundry Dryer Connection, Laundry Room, Washer Hookup
Exterior
Parking Features Attached Garage
Garage Spaces 2.0
Pool None
Building
Lot Description Subdivided
Foundation Slab
Sewer Public Sewer
Water Public
Architectural Style Traditional
New Construction Yes
Schools
Elementary Schools Griffith
Middle Schools Flat Rock
High Schools Parkland
Others
Special Listing Condition Owner Sale






