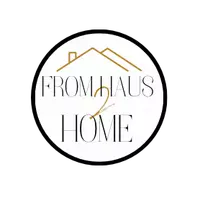5119 Reedy Fork School RD Greensboro, NC 27405
4 Beds
3 Baths
6,534 Sqft Lot
UPDATED:
Key Details
Property Type Single Family Home
Sub Type Stick/Site Built
Listing Status Active
Purchase Type For Sale
MLS Listing ID 1175843
Bedrooms 4
Full Baths 2
Half Baths 1
HOA Fees $50/mo
HOA Y/N Yes
Originating Board Triad MLS
Year Built 2025
Lot Size 6,534 Sqft
Acres 0.15
Property Sub-Type Stick/Site Built
Property Description
Location
State NC
County Guilford
Interior
Interior Features Kitchen Island, Pantry, Vaulted Ceiling(s)
Heating Forced Air, Natural Gas
Cooling Central Air
Flooring Carpet, Engineered Hardwood, Vinyl
Fireplaces Number 1
Fireplaces Type Great Room
Appliance Microwave, Dishwasher, Disposal, Gas Cooktop, Electric Water Heater
Laundry In Basement, Washer Hookup
Exterior
Parking Features Attached Garage
Garage Spaces 2.0
Pool Community
Building
Lot Description Cleared
Foundation Slab
Sewer Public Sewer
Water Public
New Construction Yes
Schools
Elementary Schools Reedy Fork
Middle Schools Northeast
High Schools Northeast
Others
Special Listing Condition Owner Sale






