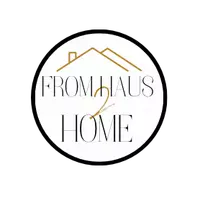826 Warwick CT Burlington, NC 27215
6 Beds
6 Baths
0.49 Acres Lot
UPDATED:
Key Details
Property Type Single Family Home
Sub Type Stick/Site Built
Listing Status Active
Purchase Type For Sale
MLS Listing ID 1170623
Bedrooms 6
Full Baths 5
Half Baths 1
HOA Y/N No
Originating Board Triad MLS
Year Built 1985
Lot Size 0.490 Acres
Acres 0.49
Property Sub-Type Stick/Site Built
Property Description
Location
State NC
County Alamance
Rooms
Basement Crawl Space
Interior
Interior Features Built-in Features, Ceiling Fan(s), Soaking Tub, Pantry, Vaulted Ceiling(s)
Heating Forced Air, Natural Gas
Cooling Central Air
Flooring Carpet, Tile, Vinyl, Wood
Fireplaces Number 1
Fireplaces Type Living Room
Appliance Gas Water Heater
Laundry Dryer Connection, Main Level, Washer Hookup
Exterior
Parking Features Attached Garage
Garage Spaces 2.0
Fence Fenced
Pool None
Landscape Description Cul-De-Sac,Fence(s),Subdivision
Building
Lot Description Cul-De-Sac, Subdivided
Sewer Public Sewer
Water Public
New Construction No
Schools
Elementary Schools Hillcrest
Middle Schools Turrentine
High Schools Williams
Others
Special Listing Condition Owner Sale
Virtual Tour https://www.tourfactory.com/idxr3191340






