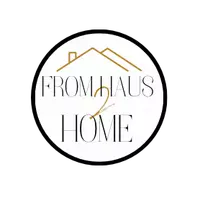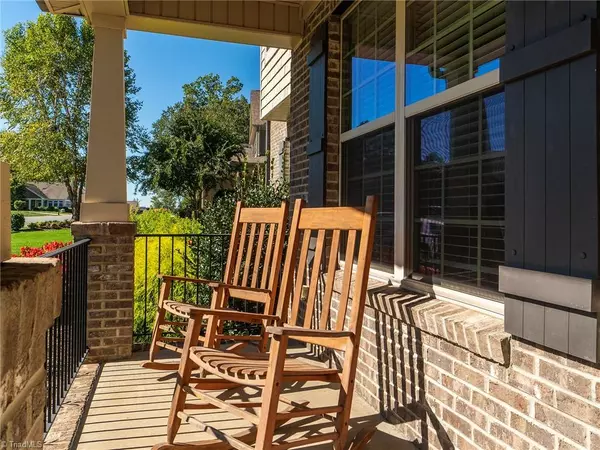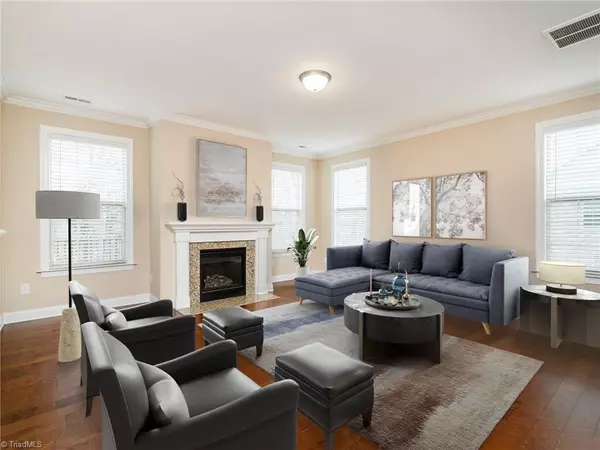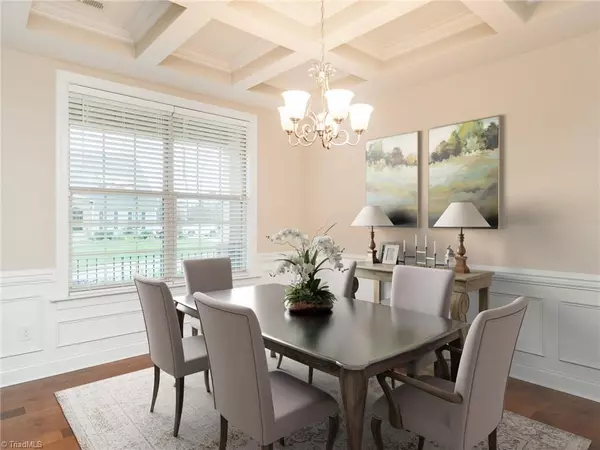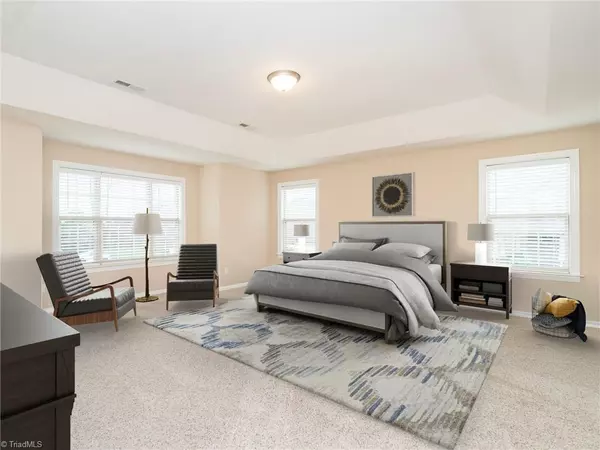
1207 Brookview DR Elon, NC 27244
5 Beds
3 Baths
0.42 Acres Lot
UPDATED:
12/14/2024 05:09 PM
Key Details
Property Type Single Family Home
Sub Type Stick/Site Built
Listing Status Active
Purchase Type For Sale
MLS Listing ID 1157612
Bedrooms 5
Full Baths 3
HOA Fees $287/qua
HOA Y/N Yes
Originating Board Triad MLS
Year Built 2014
Lot Size 0.420 Acres
Acres 0.42
Property Description
Location
State NC
County Alamance
Rooms
Basement Crawl Space
Interior
Interior Features Ceiling Fan(s), Dead Bolt(s), Kitchen Island, Pantry, Separate Shower, Solid Surface Counter
Heating Forced Air, Natural Gas
Cooling Central Air
Flooring Carpet, Engineered, Tile, Wood
Fireplaces Number 1
Fireplaces Type Gas Log, Living Room
Appliance Microwave, Built-In Range, Built-In Refrigerator, Dishwasher, Double Oven, Gas Water Heater
Laundry Dryer Connection, Washer Hookup
Exterior
Exterior Feature Sprinkler System
Parking Features Attached Garage, Side Load Garage
Garage Spaces 2.0
Fence None
Pool Community
Building
Lot Description City Lot, Cleared
Sewer Public Sewer
Water Public
New Construction No
Schools
Elementary Schools Highland
Middle Schools Western
High Schools Western
Others
Special Listing Condition Owner Sale


