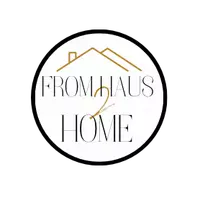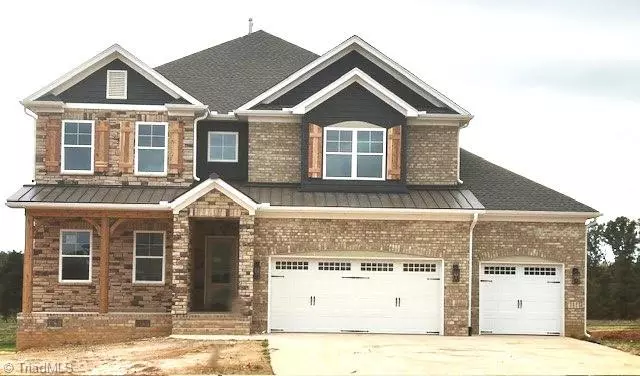
8113 Simon DR #Lot 38 Stokesdale, NC 27357
4 Beds
4 Baths
0.41 Acres Lot
UPDATED:
11/18/2024 01:52 AM
Key Details
Property Type Single Family Home
Sub Type Stick/Site Built
Listing Status Active
Purchase Type For Sale
MLS Listing ID 1140974
Bedrooms 4
Full Baths 3
Half Baths 1
HOA Fees $62/mo
HOA Y/N Yes
Originating Board Triad MLS
Year Built 2024
Lot Size 0.410 Acres
Acres 0.41
Property Description
Additional highlights include spacious closets, a three-car garage, and a serene sunroom. This prime location is just 10 minutes from Belews Lake and 5 minutes from Bi-Rite Grocery. With top-rated schools nearby and walking access to a park featuring basketball, soccer, and pickleball courts, this home offers the perfect blend of luxury, functionality, and recreation.
Location
State NC
County Guilford
Rooms
Basement Crawl Space
Interior
Interior Features Ceiling Fan(s), Dead Bolt(s), In-Law Floorplan, Kitchen Island, Pantry, Separate Shower, Vaulted Ceiling(s)
Heating Forced Air, Natural Gas
Cooling Central Air
Flooring Carpet, Tile, Vinyl, Wood
Fireplaces Number 1
Fireplaces Type Gas Log, Living Room
Appliance Microwave, Oven, Dishwasher, Disposal, Exhaust Fan, Gas Cooktop, Range Hood, Gas Water Heater
Laundry Dryer Connection, Laundry Room - 2nd Level, Washer Hookup
Exterior
Exterior Feature Lighting
Parking Features Attached Garage
Garage Spaces 3.0
Pool None
Building
Lot Description Cleared
Sewer Septic Tank
Water Public
Architectural Style Transitional
New Construction Yes
Schools
Elementary Schools Stokesdale
Middle Schools Northwest
High Schools Northwest
Others
Special Listing Condition Owner Sale



